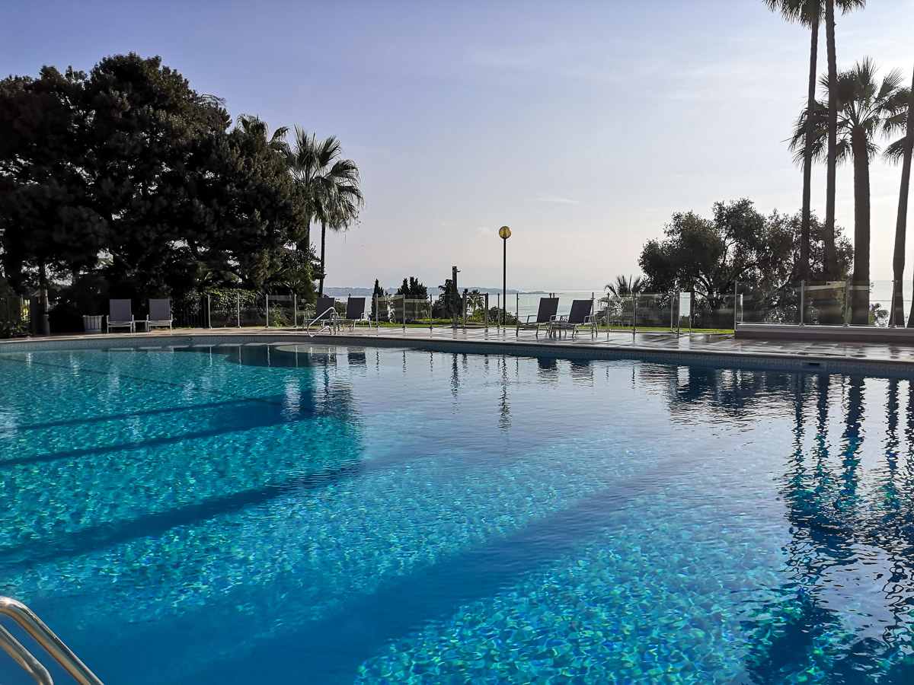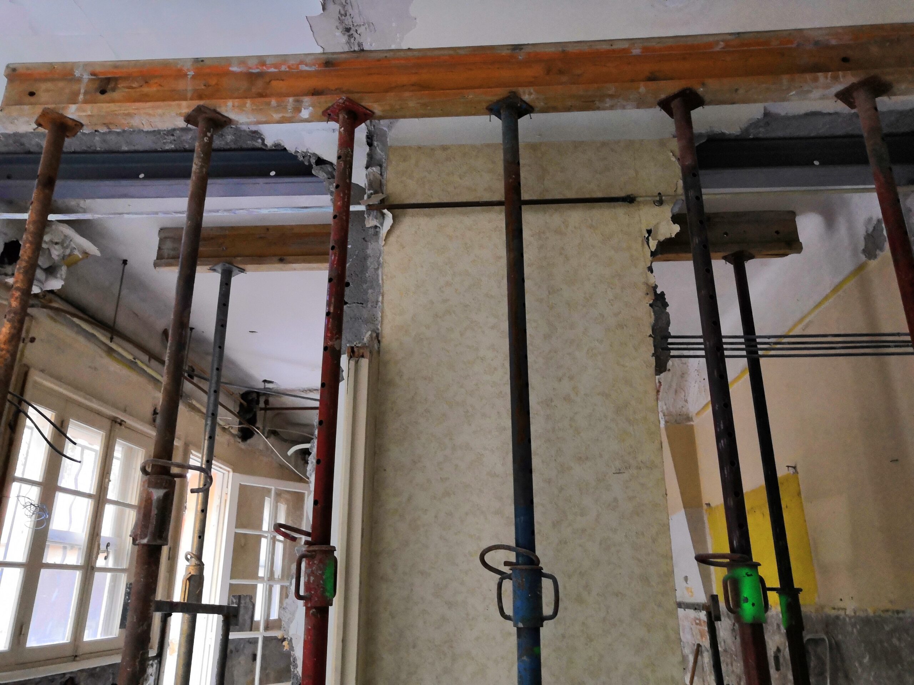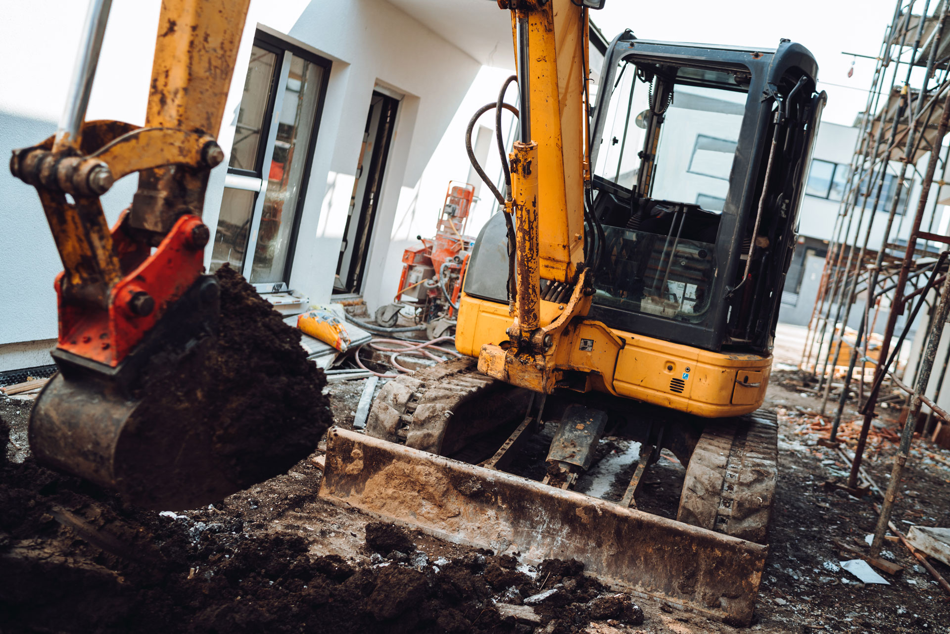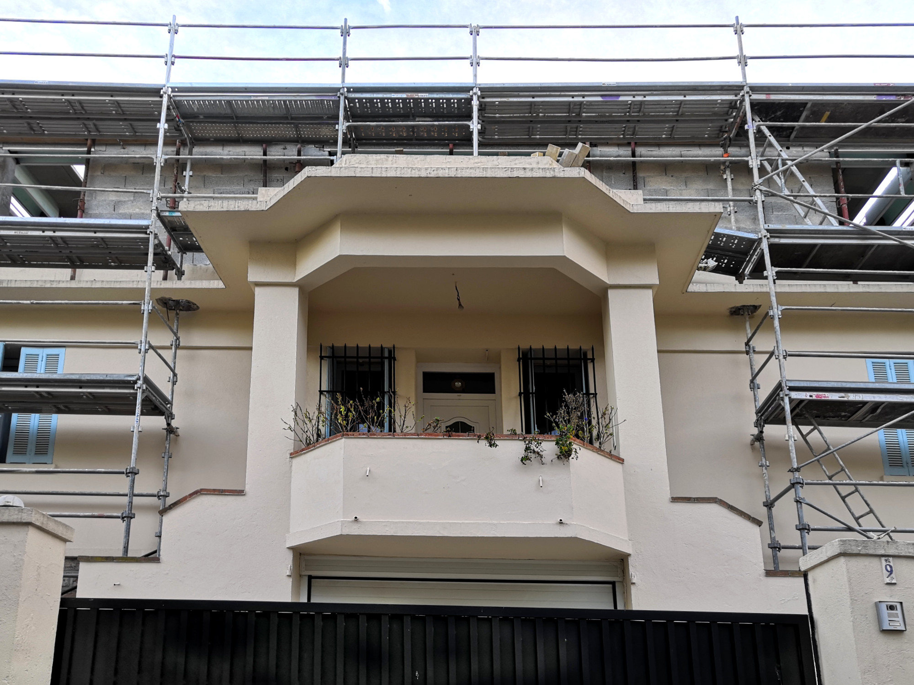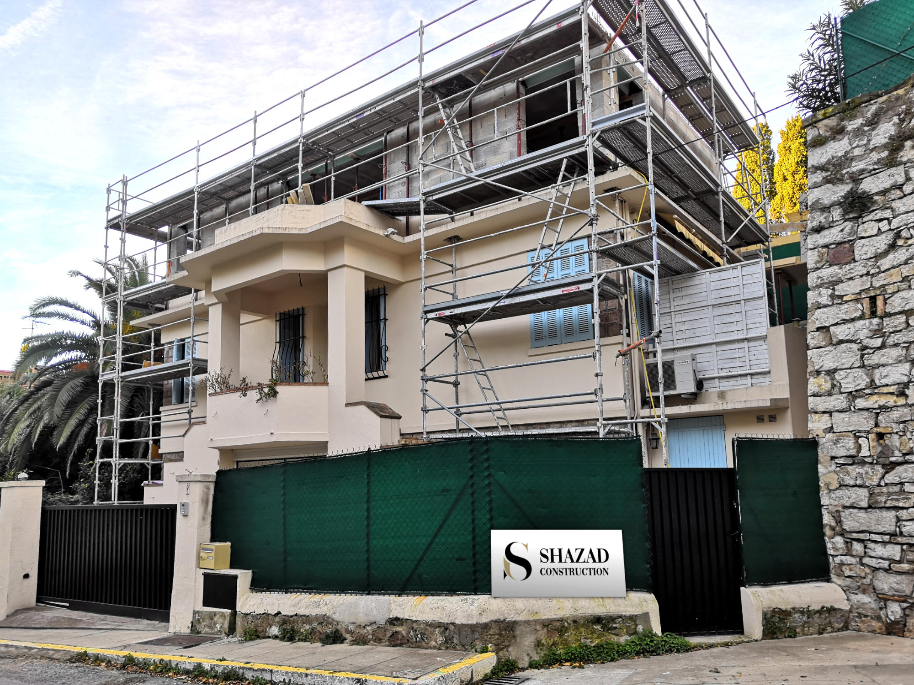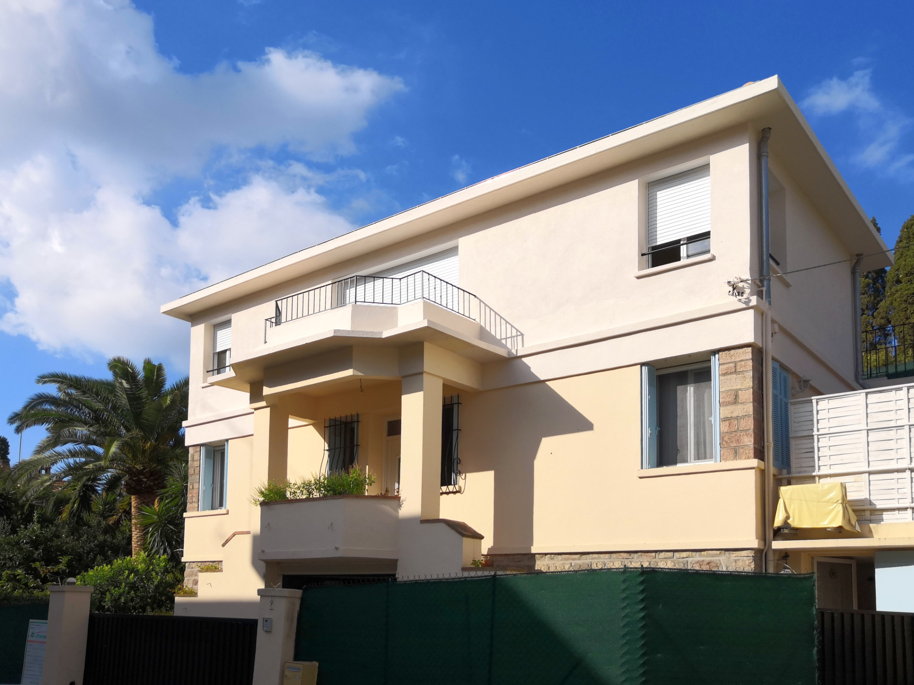Dive into Luxury: A Guide to the Different Types of Swimming Pools for Your Dream Home
There are many different types of swimming pool – how to select the right one for your luxury home?
For those designing or upgrading a luxury property, a swimming pool is more than a feature – it’s a lifestyle statement. Whether it serves as an architectural showpiece, a tranquil retreat, or a wellness hub, the right pool elevates your home’s atmosphere and value. At Shazad Construction, we specialize in turning your vision into a refined, integrated experience.
We’ve defined here below the most popular types of swimming pools for luxury homes – and what makes each one exceptional.
Infinity Pools
Best for: Scenic properties, modern architecture, and dramatic effect.
Infinity pools—also known as vanishing edge or negative edge pools—create the illusion that water flows seamlessly into the horizon. They are especially striking when built overlooking natural landscapes, oceanfronts, or elevated sites.
Why choose it:
- Stunning visual impact
- Seamless blend with surroundings
- Often paired with luxury materials like glass tile and custom stonework
Considerations: Engineering and elevation are key. These pools require expert structural design and are best planned early in the home’s design process.
Mirror Pools
Best for: Contemporary homes, architectural gardens, and minimalist aesthetics.
Elegant, minimalist, and visually striking, mirror pools—also known as reflecting pools—are named for their perfectly still water surface, which reflects the surroundings like a mirror. The water sits flush with the deck, creating a seamless, glass-like effect. The result is a spectacular visual that enhances the home’s architecture, sky, or surrounding greenery.
Why choose it?
- Exceptional visual appeal, perfect for refined architecture
- Reflects the environment like a living work of art
- Integrates beautifully into landscaped gardens and high-end terraces
Considerations: Mirror pools require precise installation and regular upkeep to maintain the purity of their surface. Ideal for homeowners who value detail and visual harmony.
Integrated Jacuzzis
Best for: Wellness areas, entertaining guests, or everyday relaxation.
A jacuzzi that’s built into or adjacent to the pool transforms your outdoor space into a true haven. Gentle bubbles, massage jets, and controlled temperature provide a luxurious sensory experience—perfect after a workout or a long day.
Why choose it?
- Adds a wellness and spa-like dimension to your pool area
- Can be elegantly finished in stone, wood, or premium tiles
- Usable year-round thanks to an independent heating system
Considerations: A well-designed hydraulic system is essential. At Shazad Construction, we integrate jacuzzis seamlessly into the overall design—making them both aesthetic and functional.
Lap Pools
Best for: Fitness-focused lifestyles, long/narrow lots, or minimalist designs.
Lap pools offer a sleek, linear aesthetic and cater to homeowners who value health and wellness. Their understated design complements both modern and classic architecture.
Why choose it:
- Ideal for exercise and hydrotherapy
- Clean, architectural appeal
- Space-efficient—great for side yards or narrow spaces
Considerations: Proper length (usually 40+ feet) and a low-maintenance filtration system are essential for year-round use.
Plunge Pools
Best for: Urban luxury homes, small spaces, and modern simplicity.
Plunge pools are compact, elegant, and designed for soaking, cooling off, or hydrotherapy. They’re ideal for homes where space is at a premium but lifestyle and luxury still matter.
Why choose it:
- Space-saving luxury
- Elegant and minimalist
- Often paired with patios or courtyards
Considerations: May not be suitable for swimming laps, but perfect for relaxation and visual appeal.
Indoor Pools
Best for: Year-round use, wellness-focused homes, and high privacy.
Indoor pools provide unmatched privacy, comfort, and usability regardless of season or weather. They often accompany wellness suites that include saunas, steam rooms, and fitness areas.
Why choose it:
- Climate-controlled comfort
- Complete privacy
- Can be designed with spa-like ambiance and architectural harmony
Considerations: Requires proper ventilation and humidity control – our team ensures flawless integration into the home’s mechanical and design systems.
Choosing the Right Pool: What to Consider
At Shazad Construction, we help you make a pool choice based on:
- Your lifestyle (entertaining, fitness, relaxation)
- Your architecture (modern, Mediterranean, classic)
- Your property layout (elevation, space, sun orientation)
- Your long-term vision (resale, additions, aging-in-place)
We partner with top pool engineers, designers, and landscape architects to deliver a seamless experience from concept to construction.
Build with Confidence and Creativity
From infinity edges to marble surrounds, every pool we design is a balance of artistry, engineering, and comfort. With Shazad Construction, you don’t just build a pool—you create a bespoke escape that reflects your home’s elegance and your personal lifestyle.
Ready to Dive In?
Let’s design a pool that complements your home, adds lasting value, and enhances your day-to-day luxury living.
Contact Shazad Construction today for a tailored consultation.
contact@shazadconstruction.com
+33 (0)4 93 39 08 61

