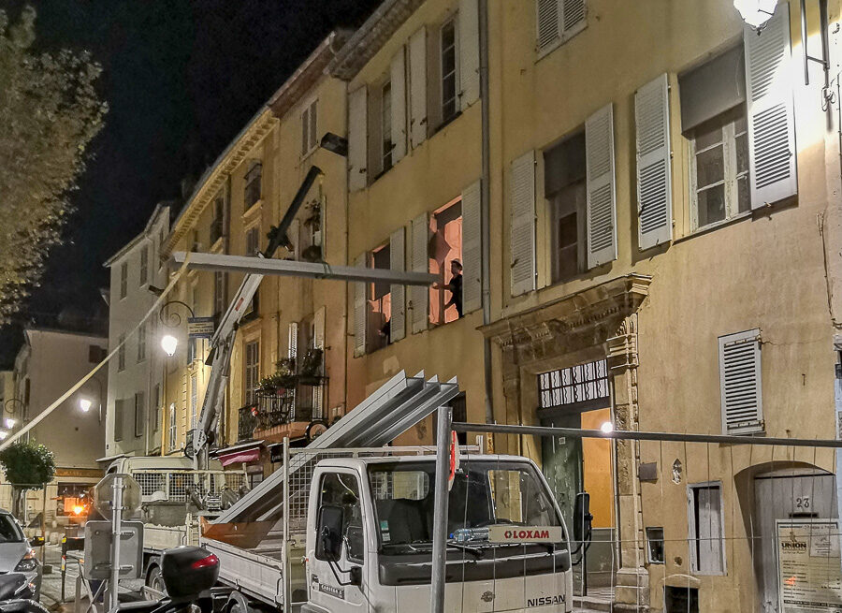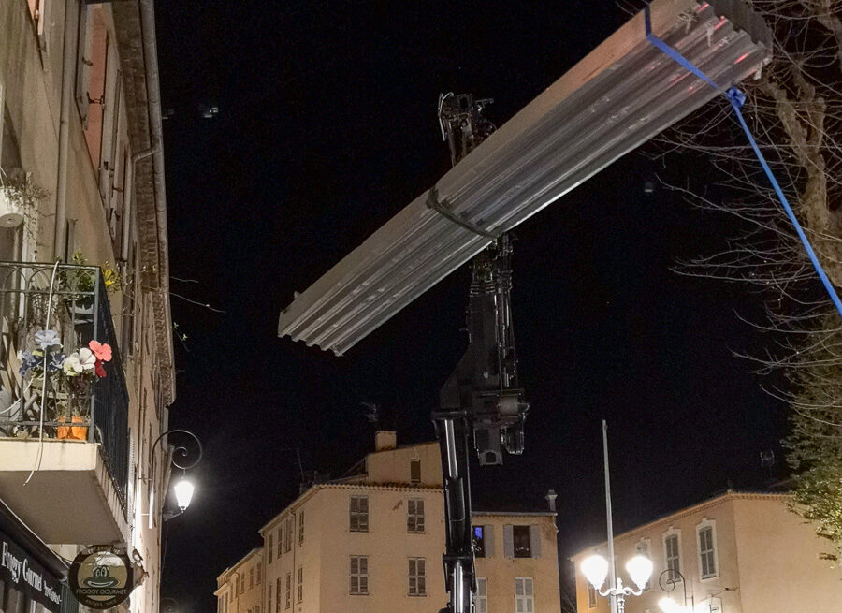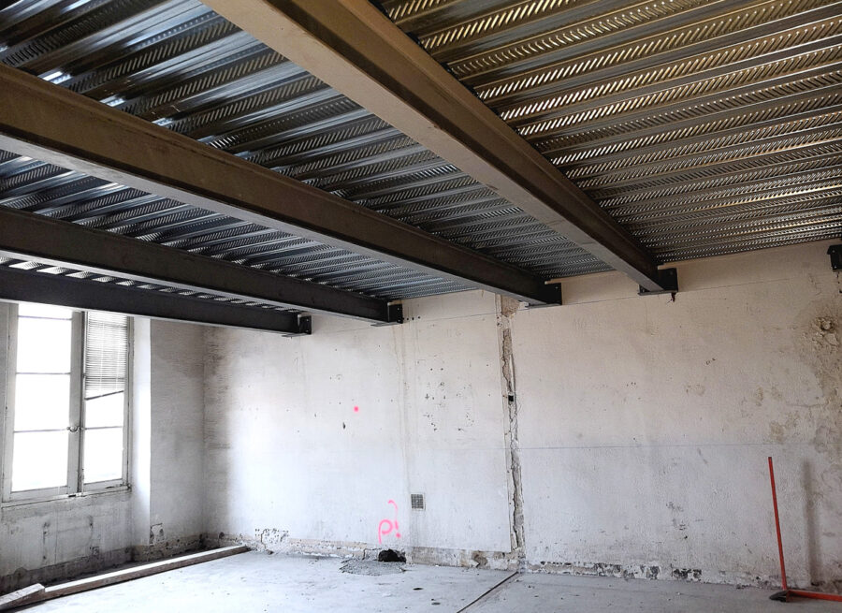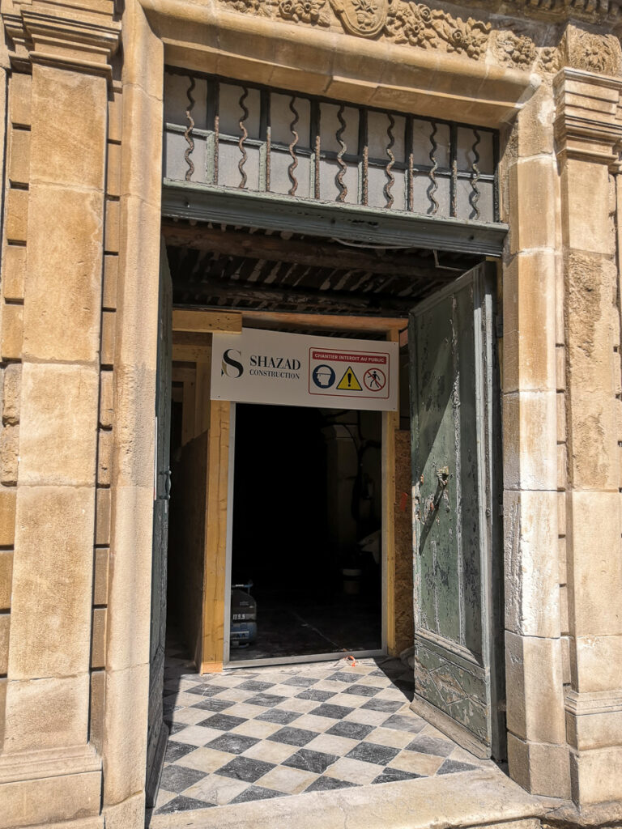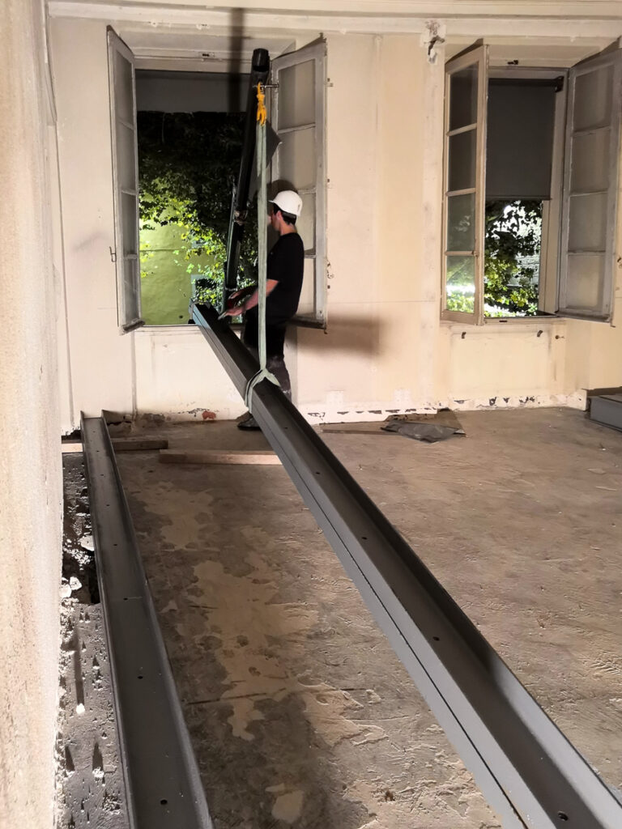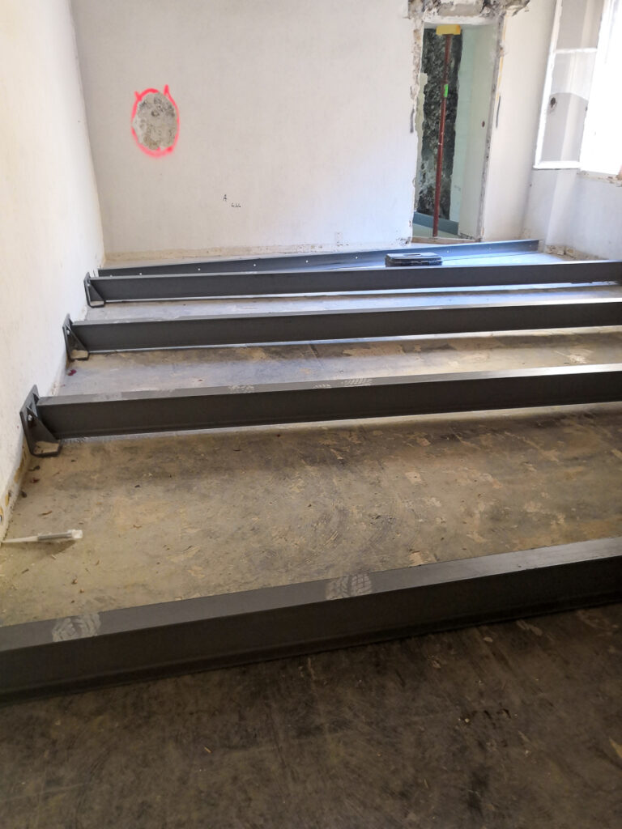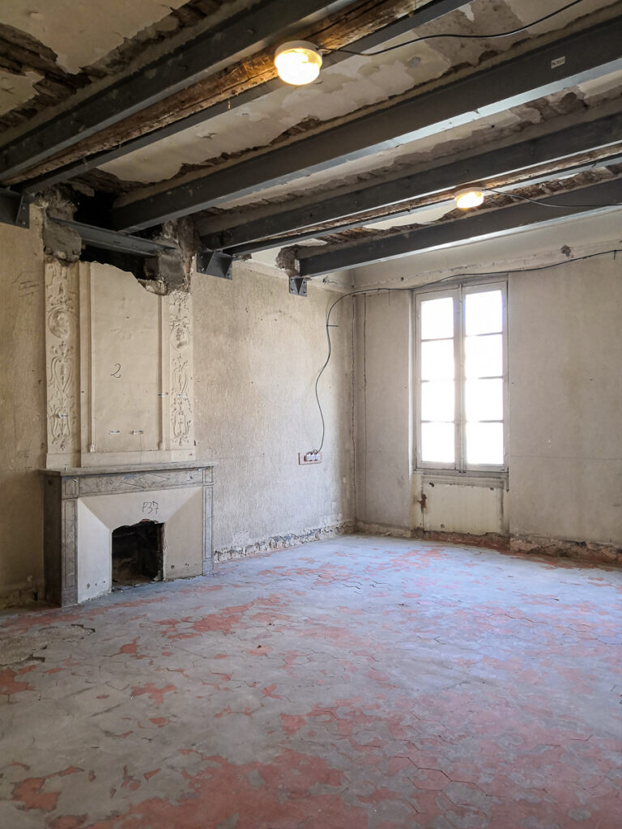RENOVATION OF A BUILDING IN ANTIBES - ABOUT THE PROJECT
Under particularly challenging supply conditions, we reinforced all the floors as part of a building renovation project in the old town of Antibes on behalf of a developer. To optimise logistics and limit interruptions, several operations were carried out at night, allowing the delivery and installation of bulky materials to be coordinated without disrupting the site. More than 7 tonnes of steel beams (IPN, IPE, HEA, etc.) were needed to consolidate the building’s structure, supplemented by numerous underpinning operations, some of which were particularly technical and delicate, to guarantee the stability and durability of the building.
A central aspect of this building renovation was the installation of composite floors, a solution that optimises floor strength while reducing the weight of the new structures. This technical process improved the overall strength of the floors, ensured optimal load distribution and reinforced the structural performance of the entire building. At the same time, we carried out targeted demolition work to free up space.
This methodical approach, combining technical expertise and rigorous planning, not only ensured the safety and durability of the renovated building, but also improved the efficiency and speed of the work.
Find out more about Shazad Construction’s structural work – our core business.

